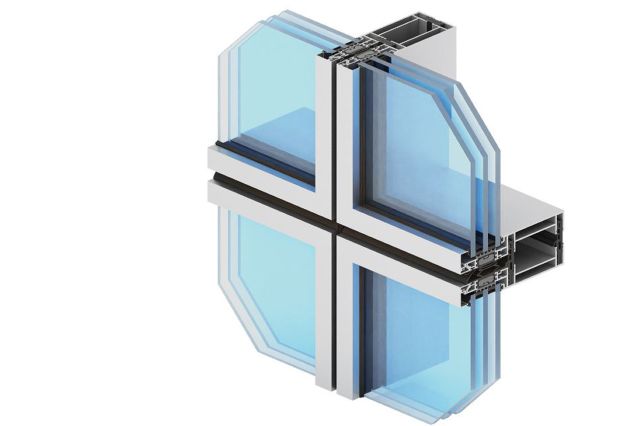ALIPLAST facade system
ALIPLAST Facade System
Our supplier of the ALIPLAST facade system is ALFEST LUČINA s.r.o.. The system is designed for modern cladding of prefabricated halls, where emphasis is placed on design and daylighting. There are many systems based on the basic MC WALL aluminium facade system, such as MC Passive Plus, MC Glass, or the fire-resistant MC Fire facades.
MC WALL – exterior system
The MC Wall system offers a wide range of options for building cladding. The structure allows for openings within the lightweight external envelope. The glazed facade wall of the MC Wall system consists of vertical mullions and horizontal transoms. The joints can be made using stainless steel rods, classic U-connectors, or screws. The choice of joint depends on the amount of load transferred from the infill and wind pressure. The system offers a wide range of mullions and transoms adapted to static requirements, with mullion depths from 10 to 326 mm and transom depths from 10 to 294 mm.
Characteristic features that affect the functionality and design of MC Wall facades:
- facade insulators can be adjusted depending on the glazing thickness
- easy application of vapour-tight and vapour-permeable membranes around the facade perimeter
- a wide selection of cover strips allows for various external envelope designs
- possibility of powder-coating profiles according to the RAL palette
- thermal insulation Uf from 0.84 W/m2K, depending on the profiles and glazing used
- air permeability according to class AE1500; ČSN EN 12154
- wind load resistance 2600 Pa; ČSN EN 13116
- watertightness according to class RE1950; ČSN EN 12154
MC GLASS – exterior system
MC Glass is a structural facade system that creates the impression of a continuous smooth surface from the outside, without visible aluminium profiles (glazing beads). From the exterior, only the glass infills separated by joints of structural silicone are visible. The system, with very good thermal insulation (Uf from 0.66 W/m2K), has been achieved thanks to the use of innovative insulating materials. The visible width of the mullion and transom is 55 mm. The facade allows for an external appearance with either horizontal or vertical lines.
OFFICE – interior system
Office is a system without thermal insulation designed for interior partition walls in offices. It is possible to use infills such as glass, plasterboard, or laminated furniture board. The thickness of the infills ranges from 4 mm to 13.8 mm for glass, 18 mm for laminated furniture board, and 12.5 mm for plasterboard. The construction of this system allows space for electrical wiring and the installation of switches and sockets. The Office system is characterized by high acoustic performance of up to 42 dB. The system’s construction allows for the use of integrated blinds between glass panes. The system can be complemented with Econoline interior doors using a special profile.
ECONOLINE – interior system
ECONOLINE is a system of windows and doors without a thermal break for interior use. The system can be used to create various types of partitions, windows, and doors. The system is available in many modifications and profiles, ensuring that constructions made from the ECONOLINE system provide the required aesthetics and structural strength. Glazing beads are available in rounded or rectangular shapes. The system allows the use of not only classic surface hinges but also groove hinges.






